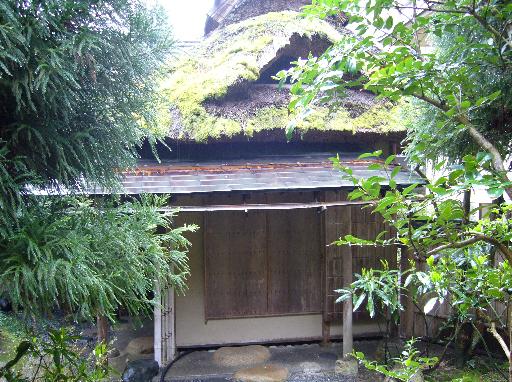
|
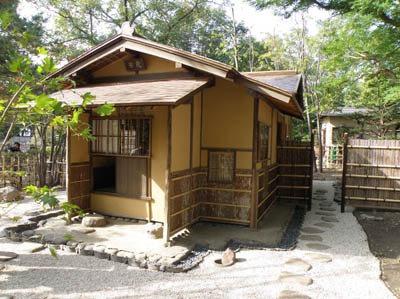
|
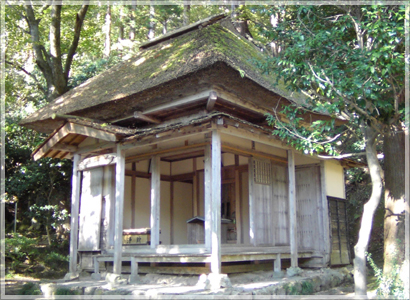
|
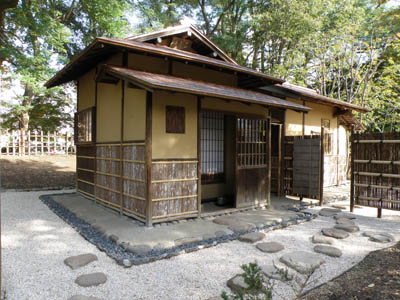
|
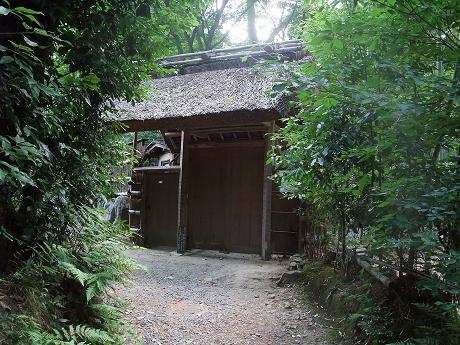
|

|

|

|

|

|
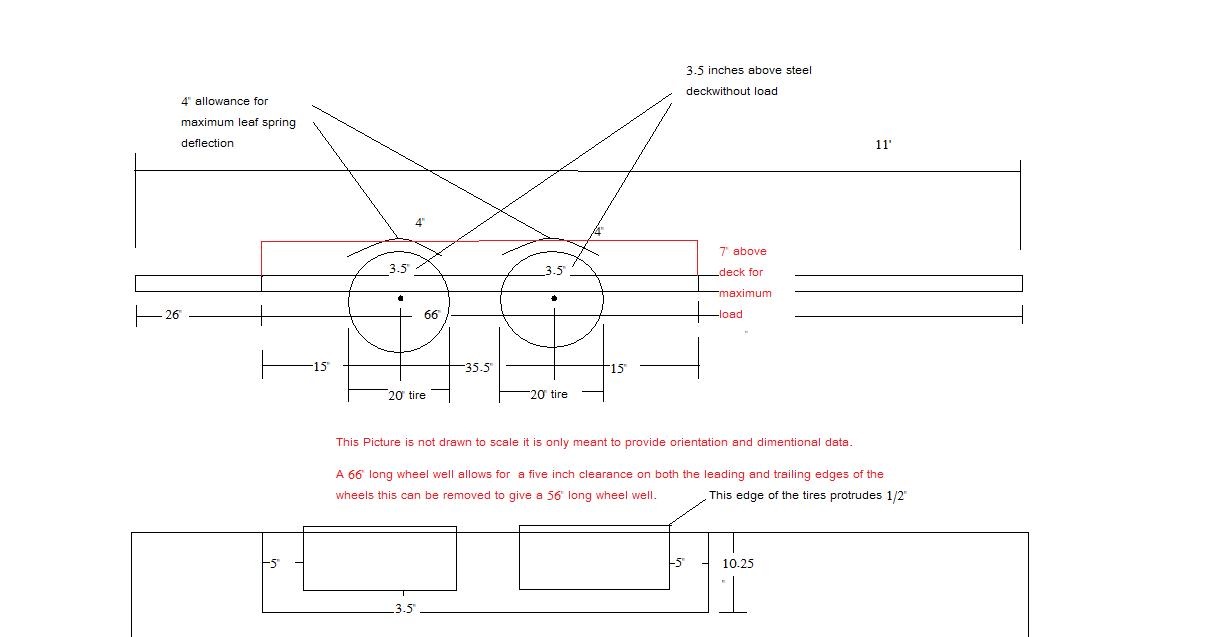
| Item | Mfg | Part | Spect |
|---|---|---|---|
| Hub-Drum Kit | Dexter Axle | 008-247-05 | 5 on 4.50 BC |
| LH Brake | Dexter Axle | K23-026-00 | 5 on 4.50 BC |
| RH Brake | Dexter Axle | K23-027-00 | 5 on 4.50 BC |
| Chashitsu | Plate | cm | in | in |
|---|---|---|---|---|
| Yuin | 51 | 50.0 | 19 3/4 | 21 3/4 |
| unnamed | 60 | 48.5 | 19 | 21 |
| Fushin-an | 67 | 46.9 | 18 1/2 | 20 1/4 |
| unnamed | 75 | 45.5 | 18 | 19 3/4 |
| unnamed | 82 | 47.0 | 18 1/2 | 20 1/4 |
| unnamed | 89 | 47.0 | 18 1/2 | 20 1/4 |
| unnamed | 121 | 47.9 | 18 3/4 | 20 3/4 |
| Maximum | 20 - 3 1/2 = 16 1/2 + 4 = 20 1/2 inches |
| Minimum | 20 - 7 = 13 + 4 = 17 inches |
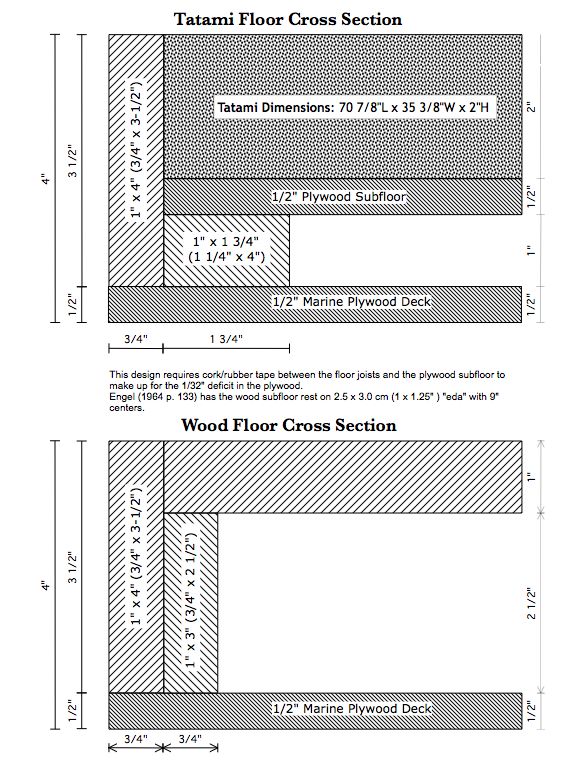
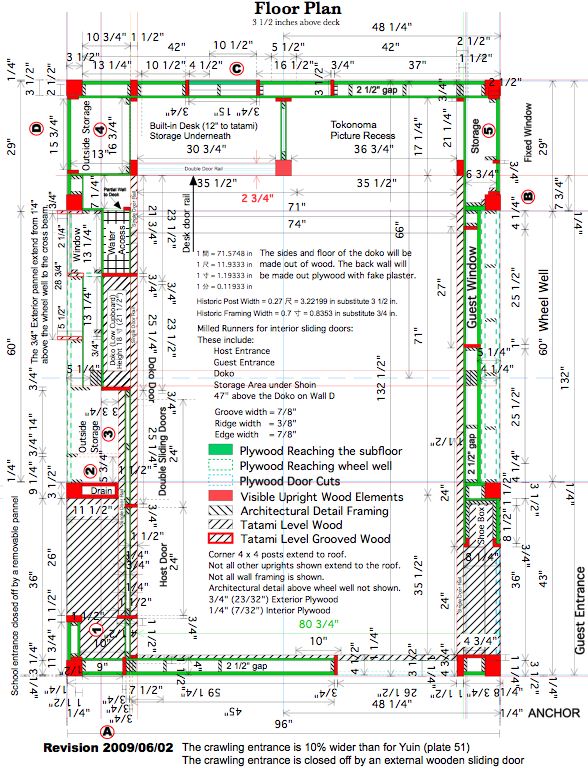
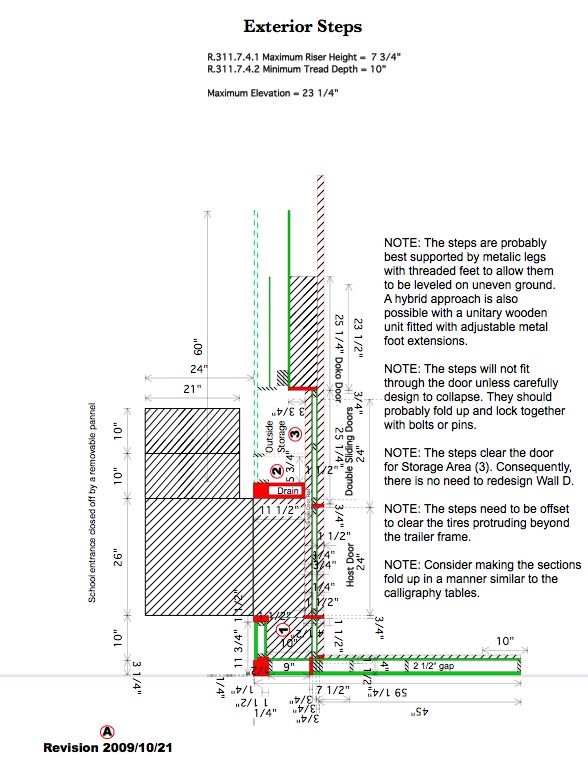
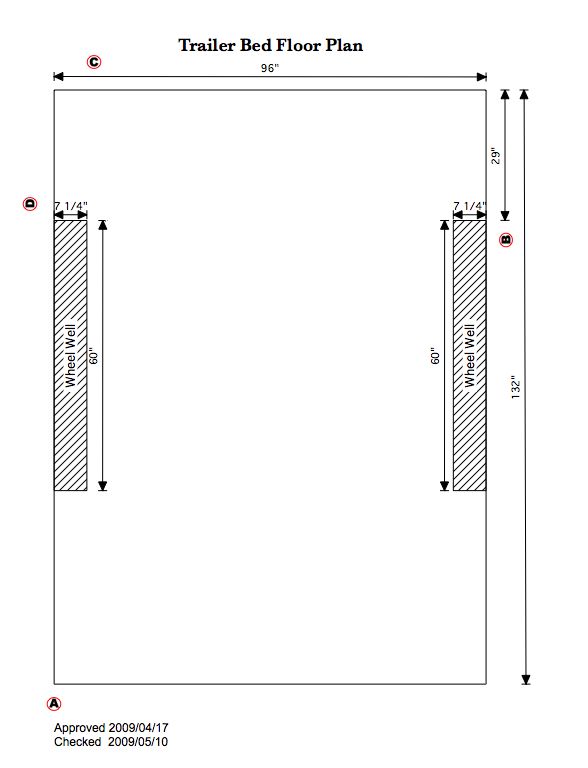
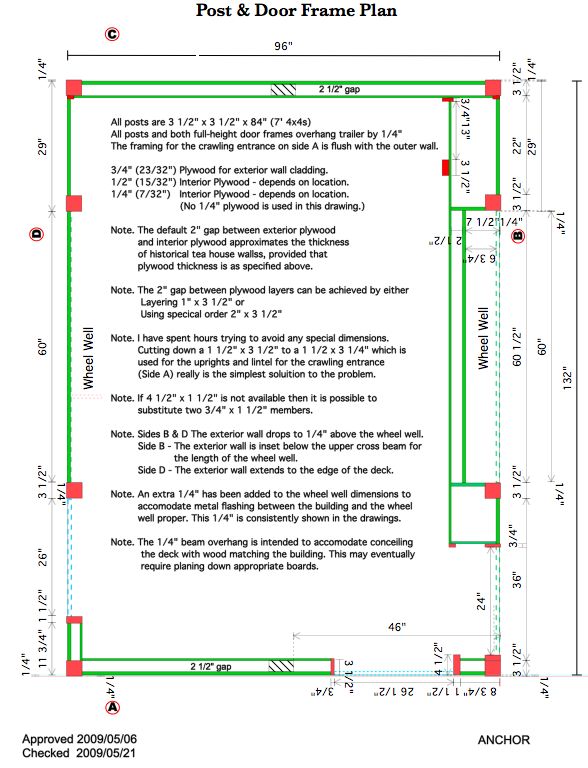
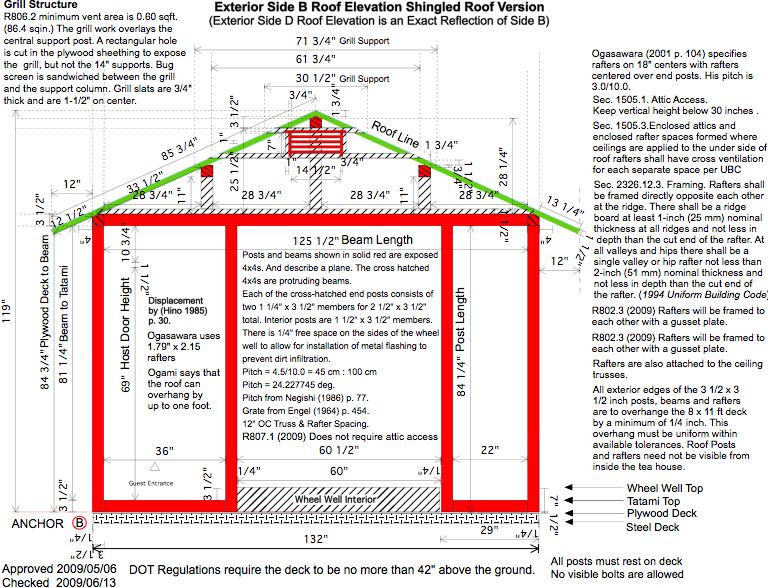
| Note 1 | It should be possible to lay secondary ridge beams to either side of the primary ridge beam. These would have to be 1 1/4 x 4 stock milled to approximately 3 x 1. |
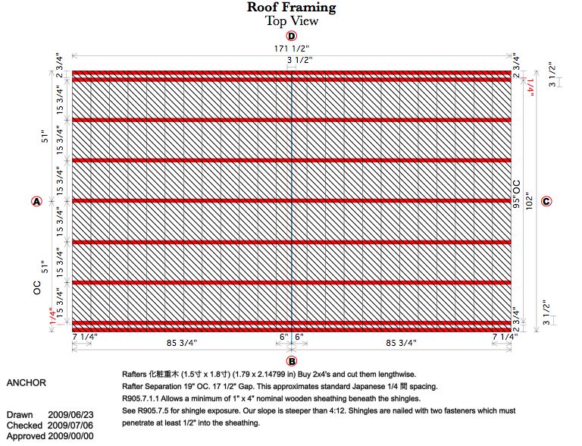
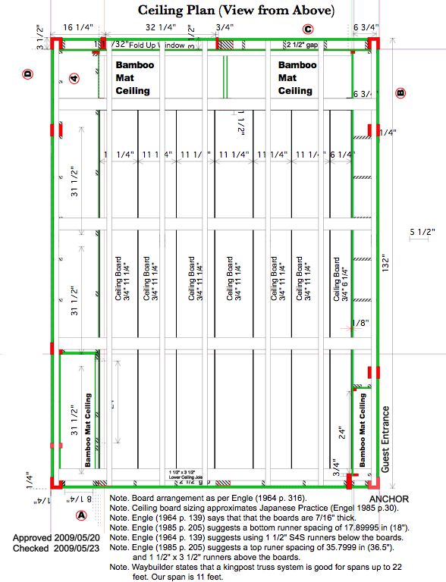
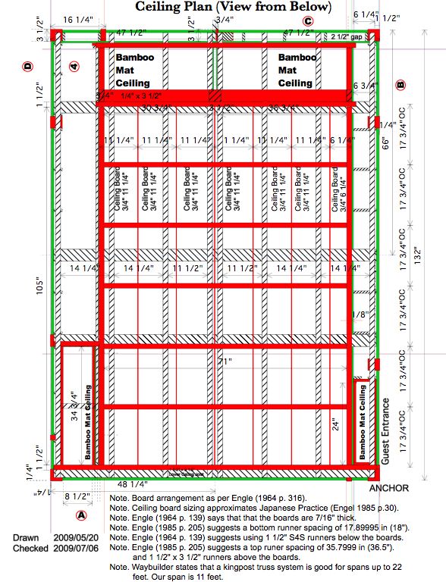
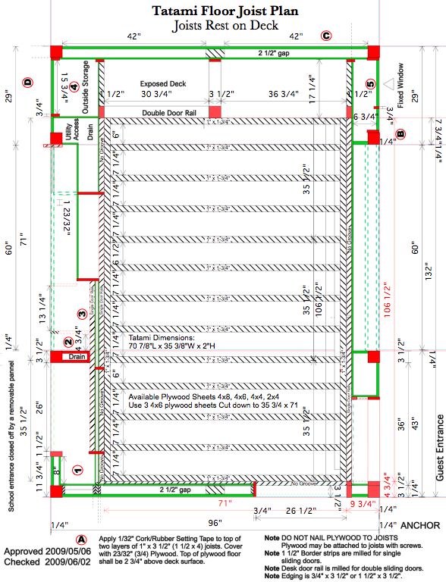
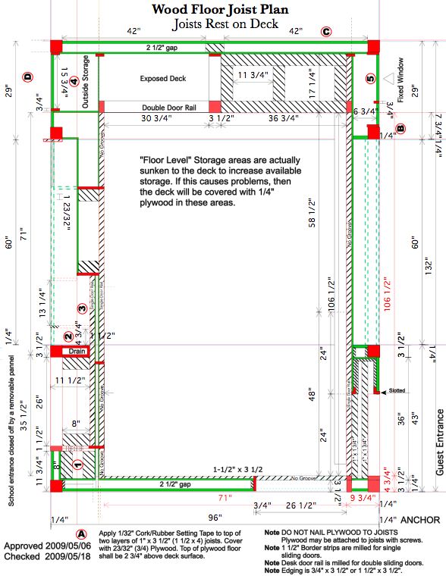
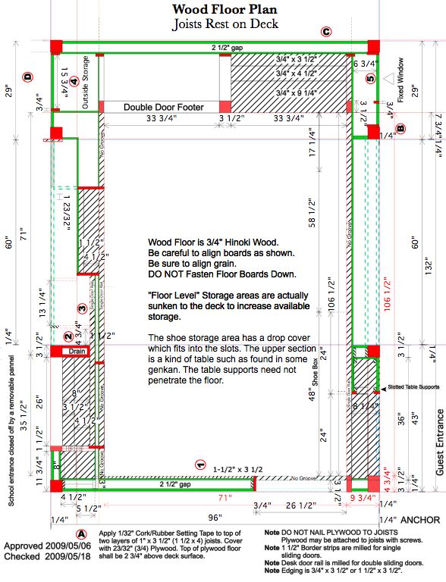
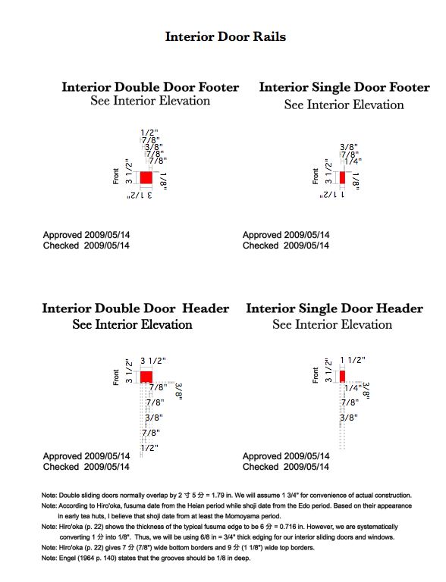
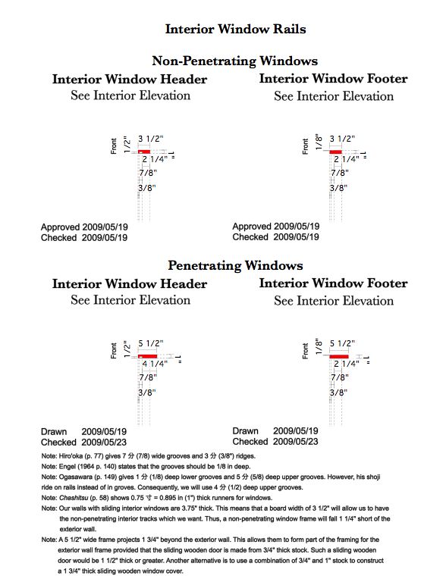
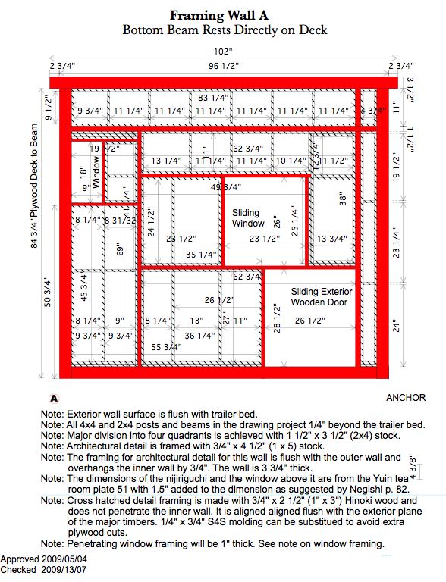
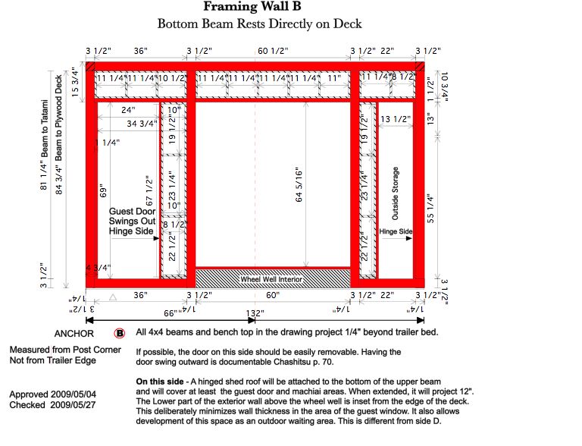
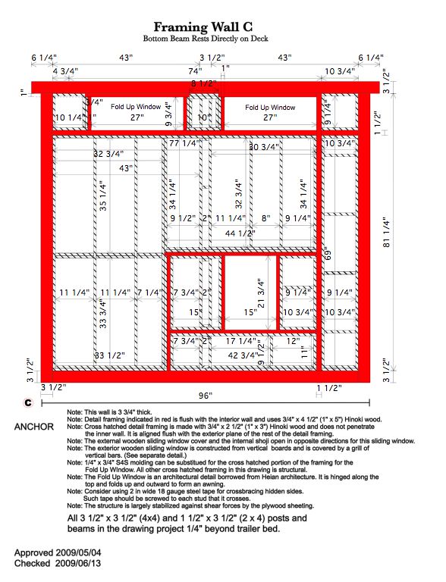
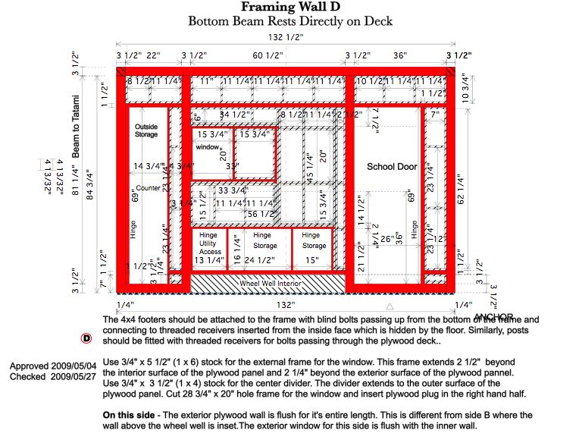
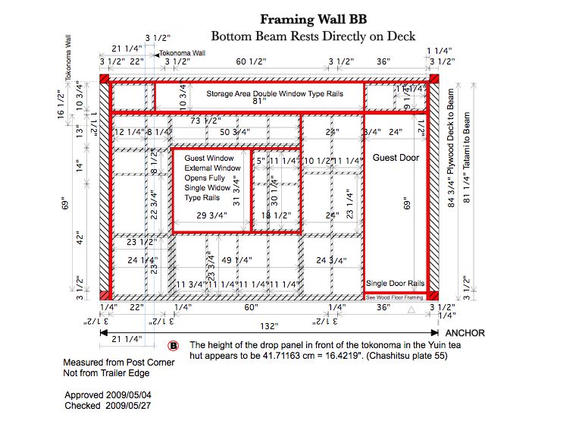
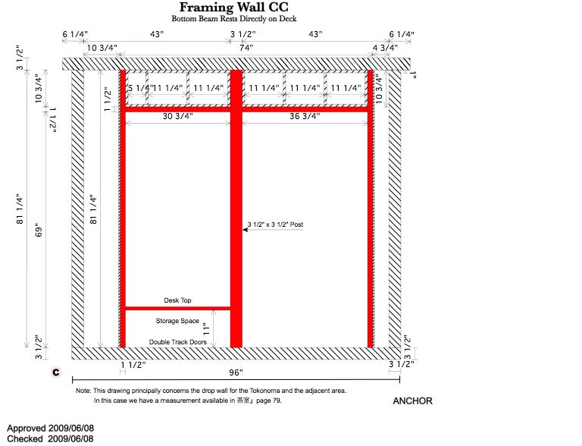
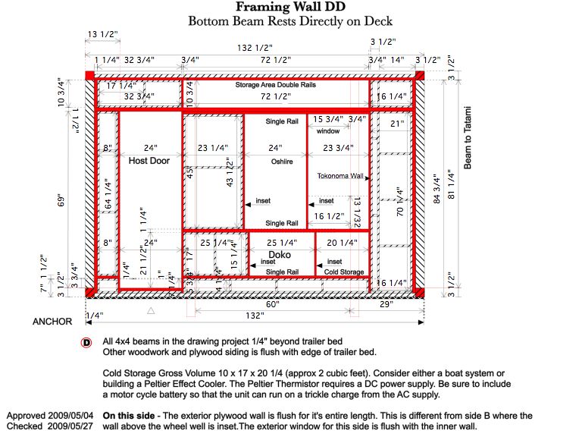
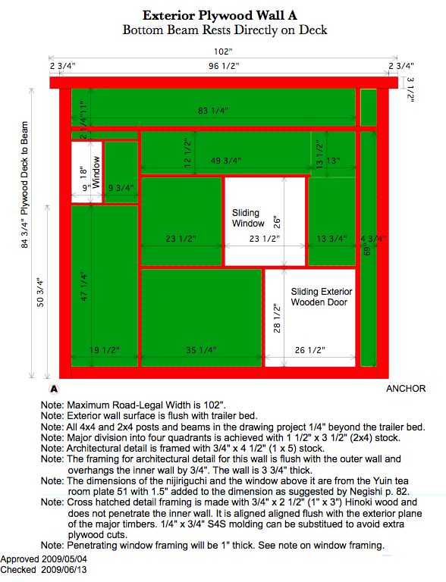
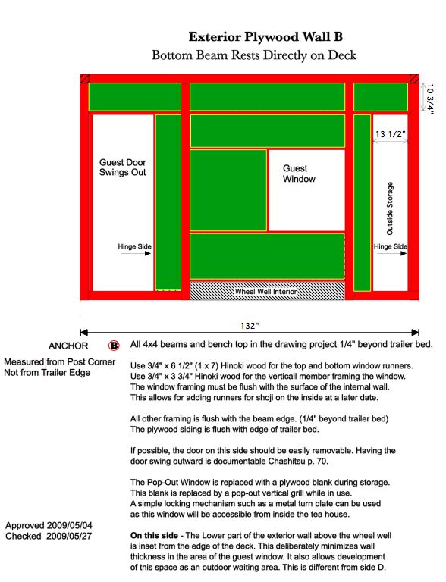
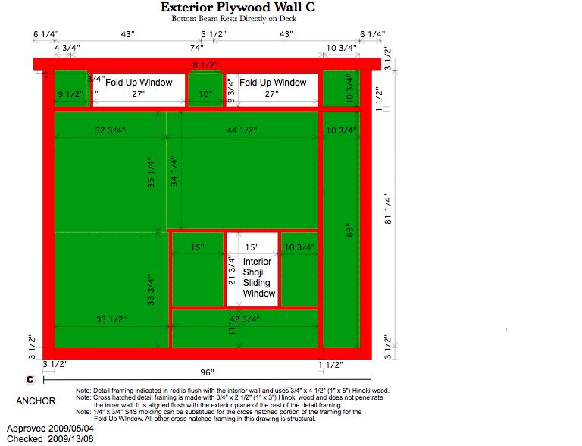
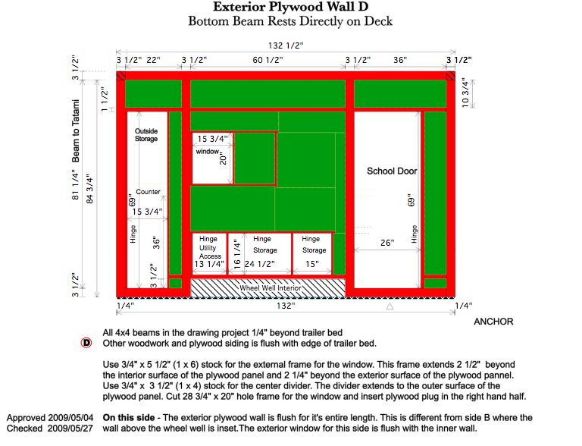
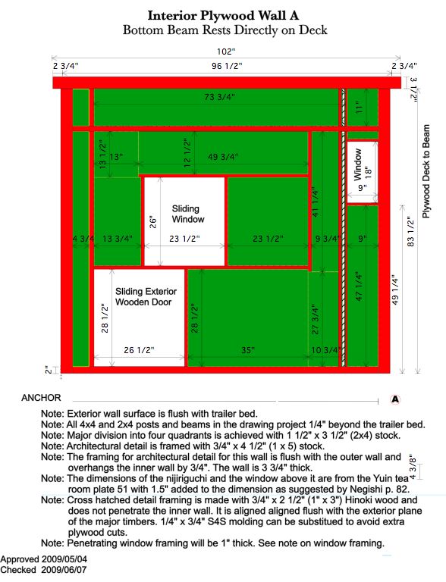
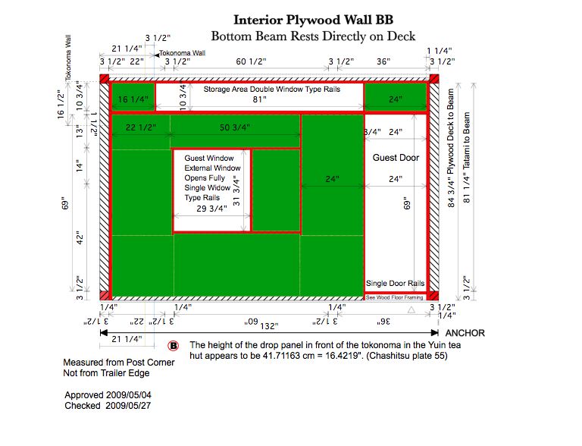
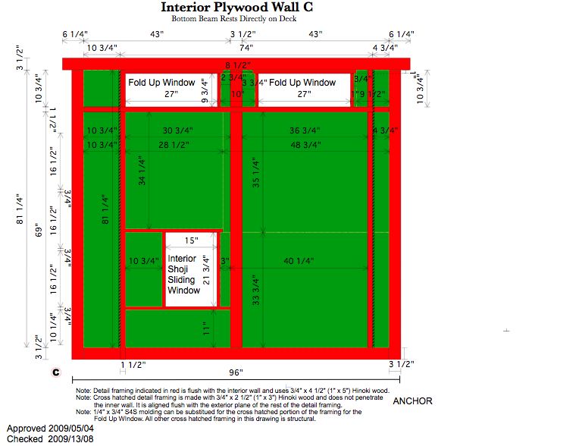
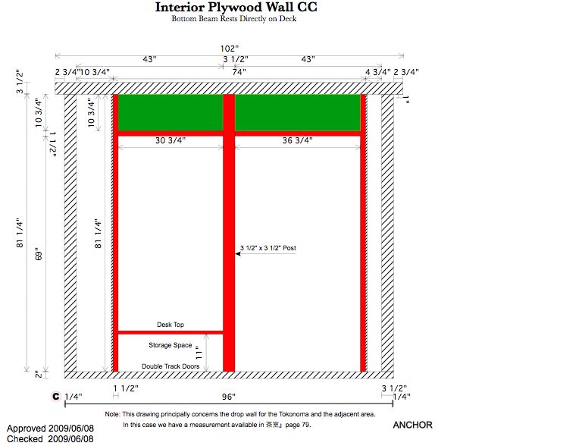
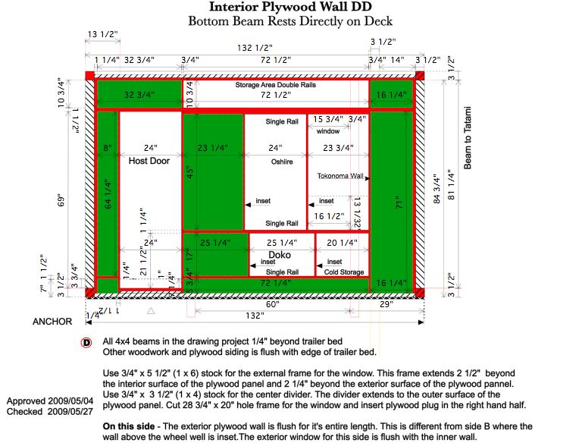
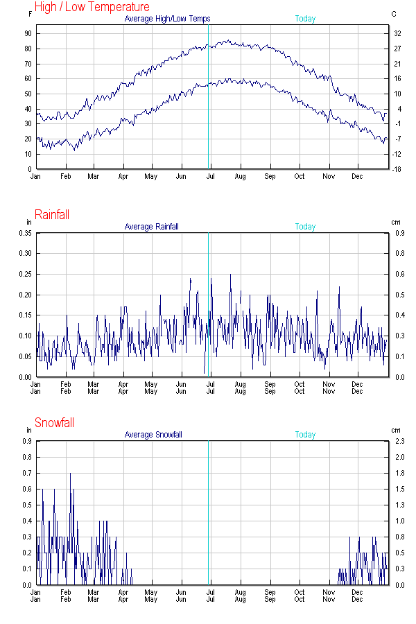
| Insulation location | R-Value | Notes |
|---|---|---|
| Attic | 49.0 | |
| Wall Sheathing | 5.0 | It is important to make sure both the insulative sheathing and cavity insulation recommended. Insulative sheathing may be placed outside of wood sheathing product, or special braces can be used. |
| Floor | 25.0 | Over unheated, uninsulated space. |
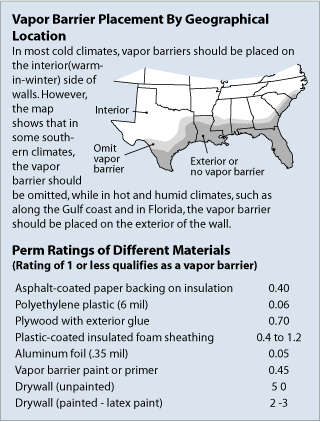
The following unit conversion information is pertinent to the subject of VDRs:
| BASIC METRIC CONVERSIONS | TO GET | MULTIPLY | BY |
|---|---|---|---|
| Permeance at 73.4°F [23°C] | ng/m2.s.Pa | grain/ft2.h.1in.Hg | 57.2148 |
| Thermal Resistance ® [RSI] | RSI | R | 0.1761 |
| Thermal Conductance (U) [k] | W/m2.°C | Btu.ft2.h.°F | 5.6783 |
| Vapor Transmission Rate (WVTR) at 73.4°F [23°C] and 50% RH |
G/m2.d (WVT=permeance x vapor pressure differential at specific temperature and RH) |
grain/ft2.d | 0.6975 |